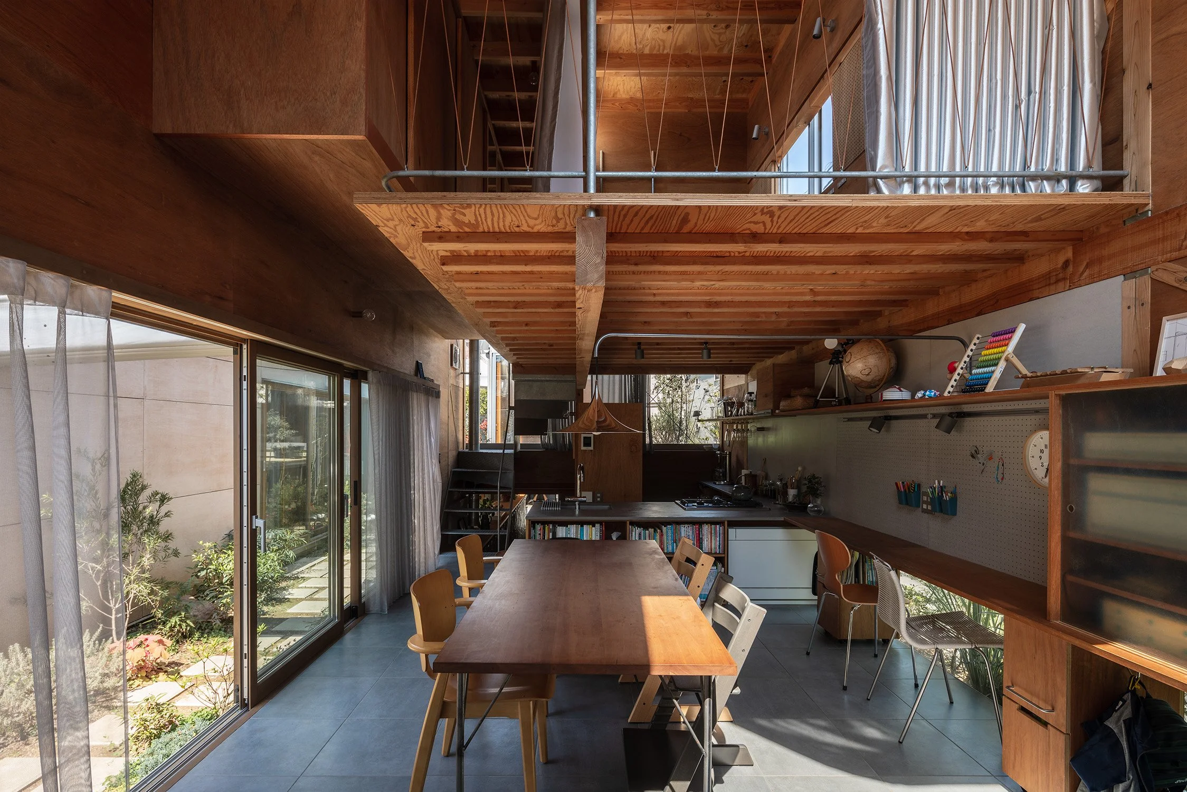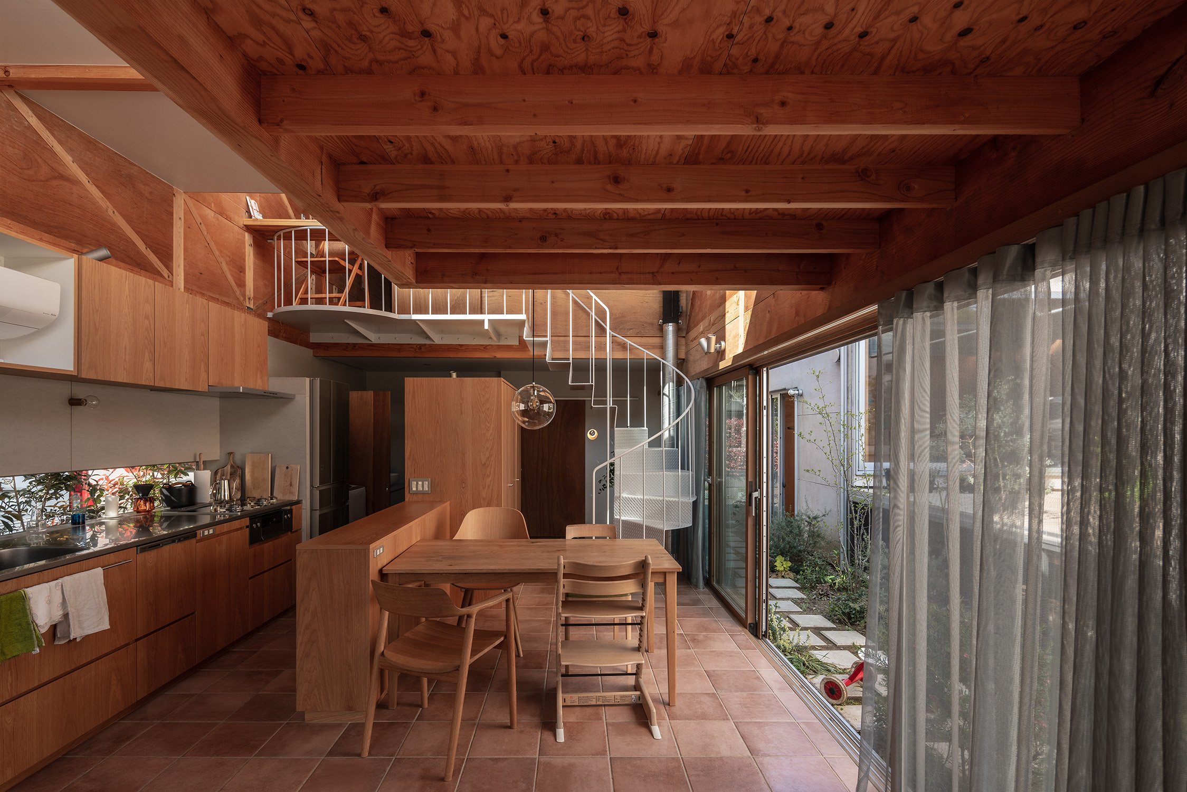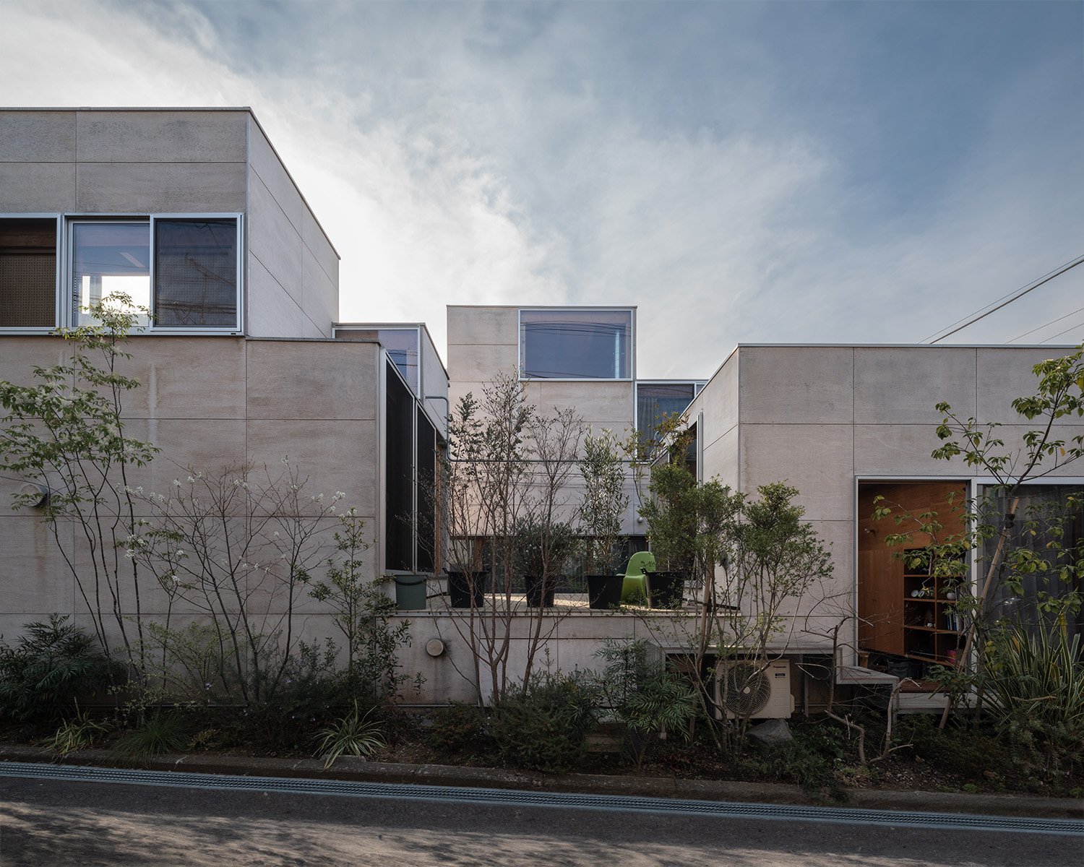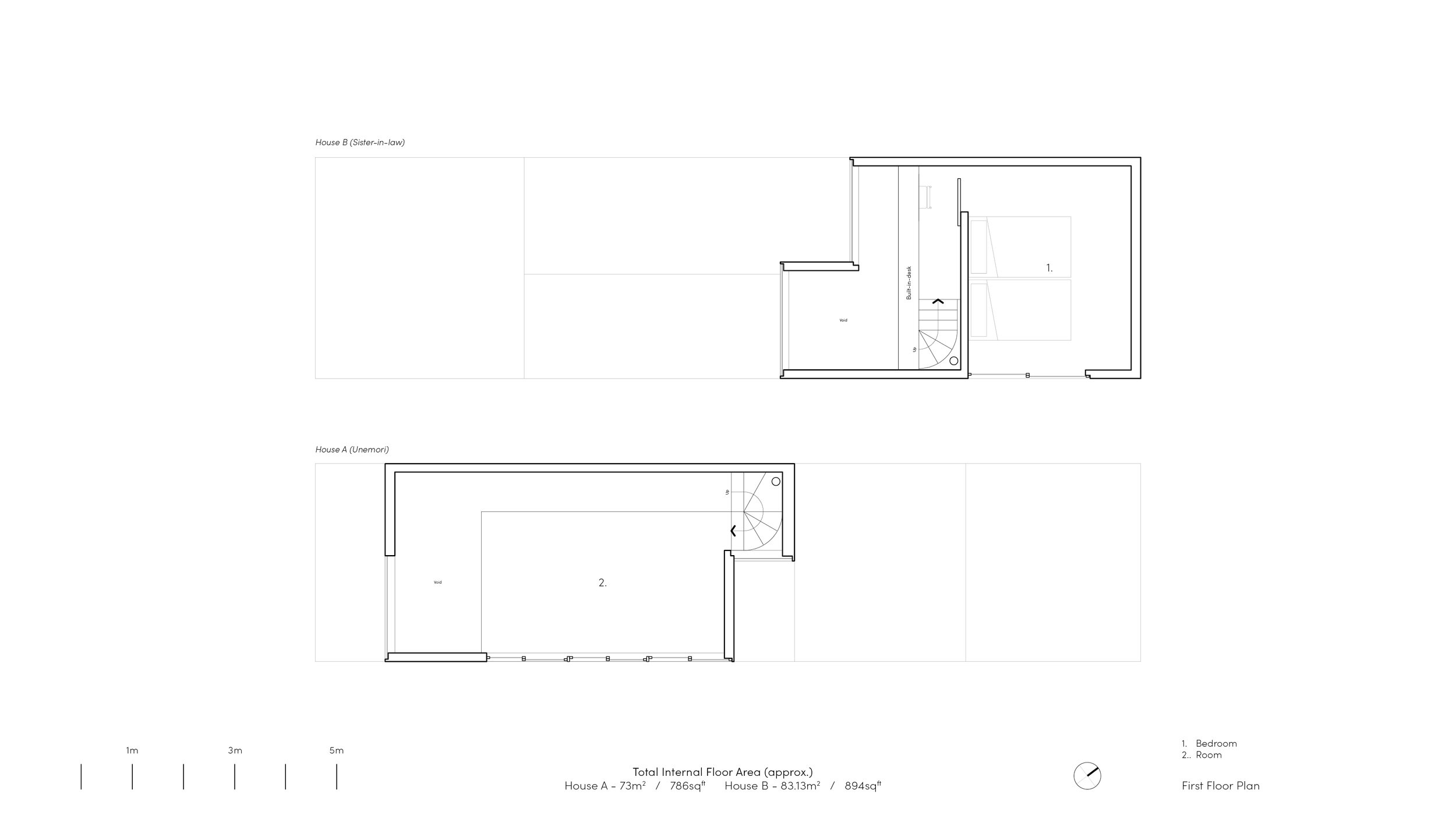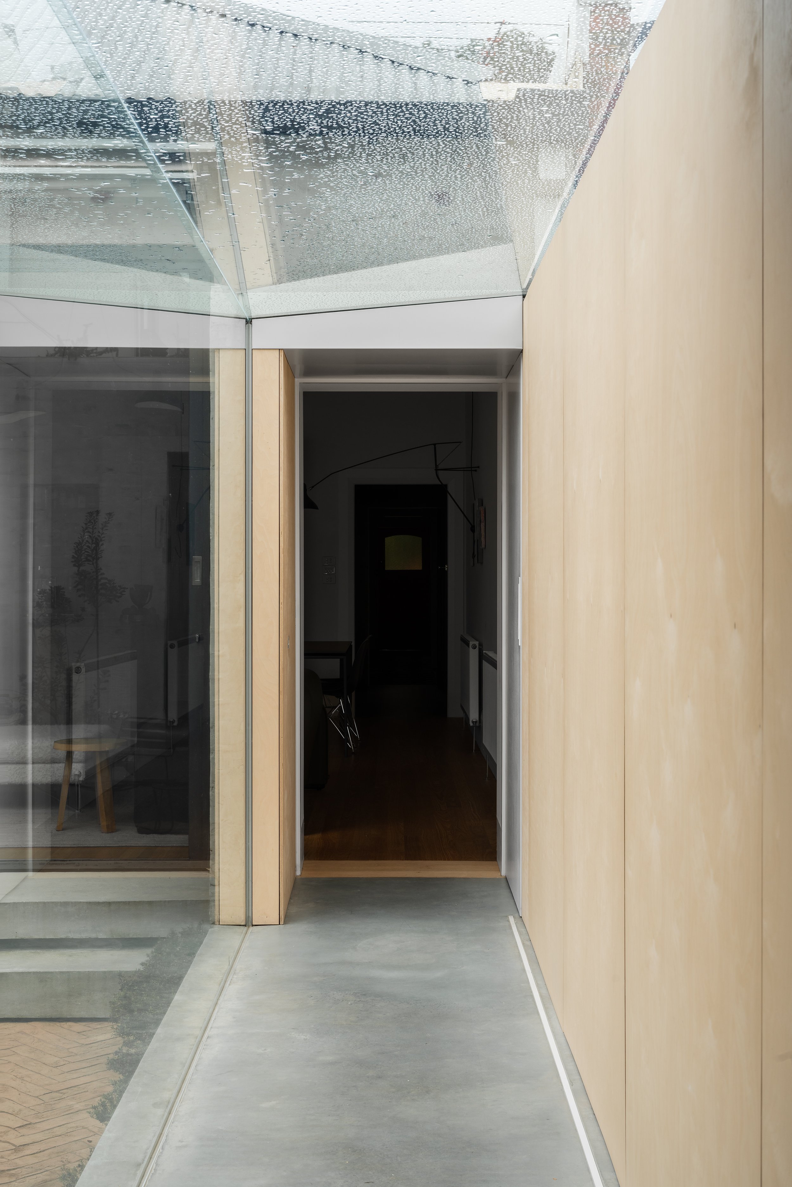How These Two Japanese Homes Have Been Designed Around a Shared Garden
Hiroyuki Unemori, a Japanese architect based in Tokyo and Director of Unemori Architects, had the challenge of designing two homes, one for himself and the other for his sister-in-law, with a brief of providing privacy for each family but also connection.
The 200m2 was divided into two lots, where in place of a traditional fence, is an open alley shared by the two families. It provides a more useable outdoor space, more sunlight and a better connection to the gardens.
"I think an alley is a space for humans, which does not allow cars to enter," Hiroyuki explains. "It is a place where many things happen, where, for example, plants are placed, children play, and elderly people chat, and so on, like the place where Japan in the past used to have.
Another challenge Hiroyuki faced was the building coverage ratio regulation, allowing only 40% of the site to be built upon, ensuring plenty of space for gardens and plants. However, Hiroyuki took advantage of the regulation, where buildings with a height less than 1m above the ground level are not counted in the coverage ratio.
Each home has an elevated terrace opposite the other's living area, with semi-underground spaces connected with each home underneath. Below Hiroyuki's terrace is his bathroom and washroom, whereas underneath his sister-in-law's terrace are a study and playroom.
Connecting to nature was vital to the design of each home, using specific window placements to elicit different responses. The high windows connect each family to the sky, the mid-level windows engage you with the city and neighbours, and the connection with the soil and plants is amplified through the low windows. "I aimed to create such a generous residence that is close to and related to nature," Unemori explains.
Both homes feel warm and inviting, with timber for the interiors and natural light that floods in, giving prospect and refuge to each family member. However, Hiroyuki says these aren't two houses; rather, it feels more like a small commons for their families.
"This is not only two houses for each family, but also like a small commons for seven people," Hiroykui explains. "Each person can find their own place by sequencing small places and having relations with nature and reliable people. I believe that this kind of lifestyle living generously with others is the true wealth."
Designed by Unemori Architects, landscape by Inada Takio Landscape Design Office + soil green 4, built by Sanryo Construction Firm.
Japan trip supported by BowerBird.
Videography, photography and words by Anthony Richardson.



