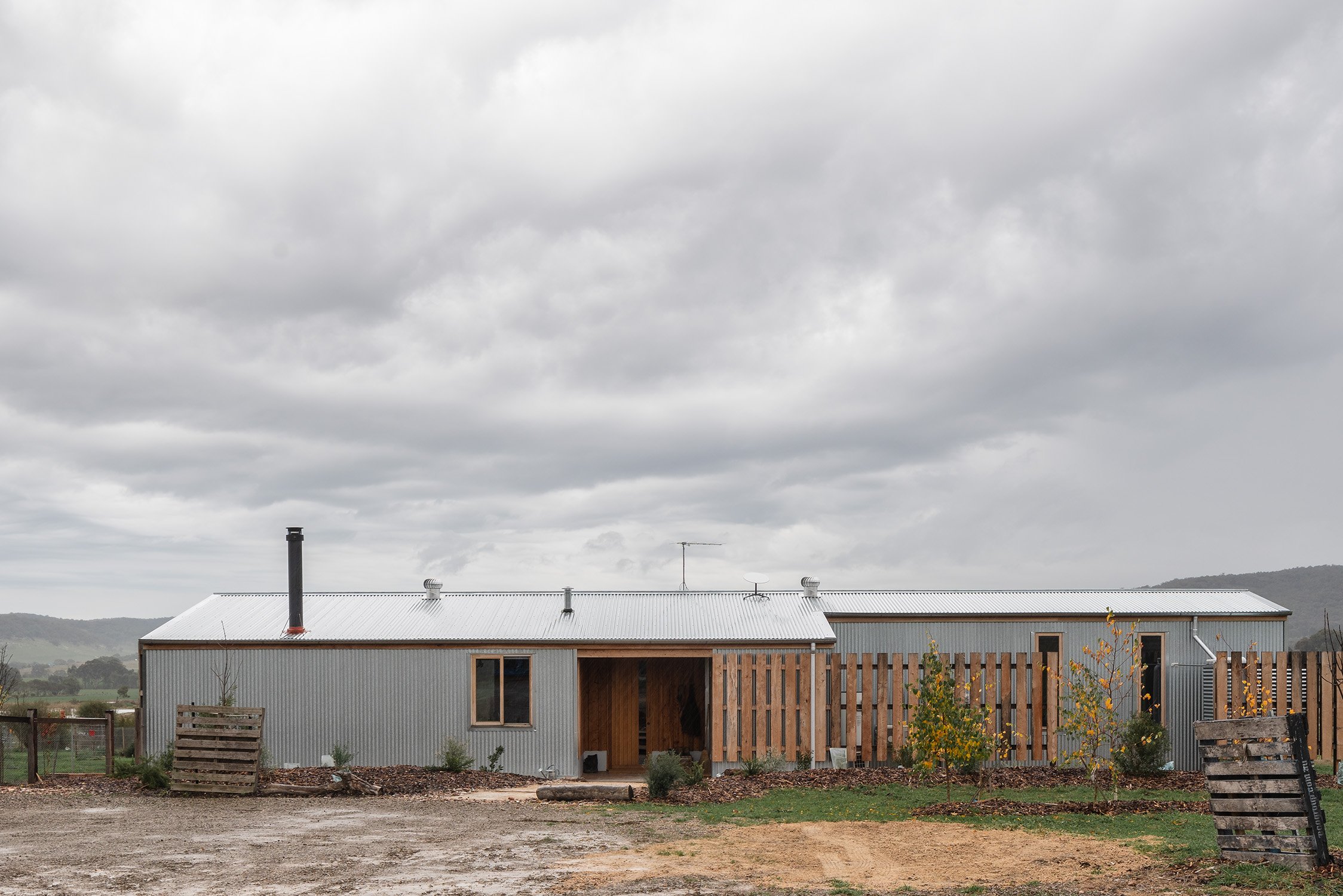How This Japanese Home Connects with Nature Despite the Industrial Urban Environment
How This Japanese Home Connects with Nature Despite the Industrial Urban Environment
16th of April, 2023
The clients of this home in Ichinomiya City, Japan, came to Nori Architects wanting their new home to be bright and connected to nature, having previously lived in a traditional Japanese minka. Their previous home, which was their parents, had one large roof, making the interiors dark and cold in winter.
Norihisa Kawashima, Director of Nori Architects, looked for inspiration in the unique townscape with textile factories with saw-tooth roofs. While the saw-tooth roofs are orientated to the north for a more consistent light, Nori flipped this around to allow winter sun deep into the home.
The home is split into three areas, the south-facing terrace, the living area, and the bedroom area. Each space connects to the outside; from the living room, the saw-tooth roof allows a direct connection to the sky, while the lower windows connect to the town through the front terrace.
From the terrace to the rear bedrooms, the house becomes more protected and ‘solid’ as you move towards the bedrooms. The front terrace is highly open, with only columns providing a sense of ‘boundary’. The living, kitchen, and dining area feature high levels of glazing to the south, which opens directly to the terrace. The rear bedrooms and bathroom have more solid walls and smaller windows, giving you a real sense of comfort.
The interiors feature warm, light plywood, with the white corrugated ceiling carried through from the exterior. Externally, metal sheet cladding provided a cost-effective solution while referencing the nearby factories and industrial buildings.
What makes this home special is the connection to nature, even though it is in a rather urban environment, which is essential to Norihisa Kawashima's work as an architect.
“I always try to create a delightful architecture that allows people to feel connected to nature, even in dense urban areas.” Explains Nori, “I believe that the moment when one feels the most connected to nature in the house is a moment when sun shines directly into the interiors, especially in the cold winter.”
Witnessing and feeling the seasonal changes throughout the year is a strong element to Japanese homes, as well as biophilic design principles. "It is important to able to feel the beauty of these natural changes through this delight, to have the imagination, to traverse the scale of our immediate surroundings and planetary scale, and to continue to review our own values and our own behaviour." says Nori.
Designed by Nori Architects, built by Matsubara Kenchiku Shoii, environmental engineering by Kozo Takase, structural engineering by Yoshiyuki Hiraiwa.
Japan trip supported by BowerBird.
Videography, photography and words by Anthony Richardson.




















