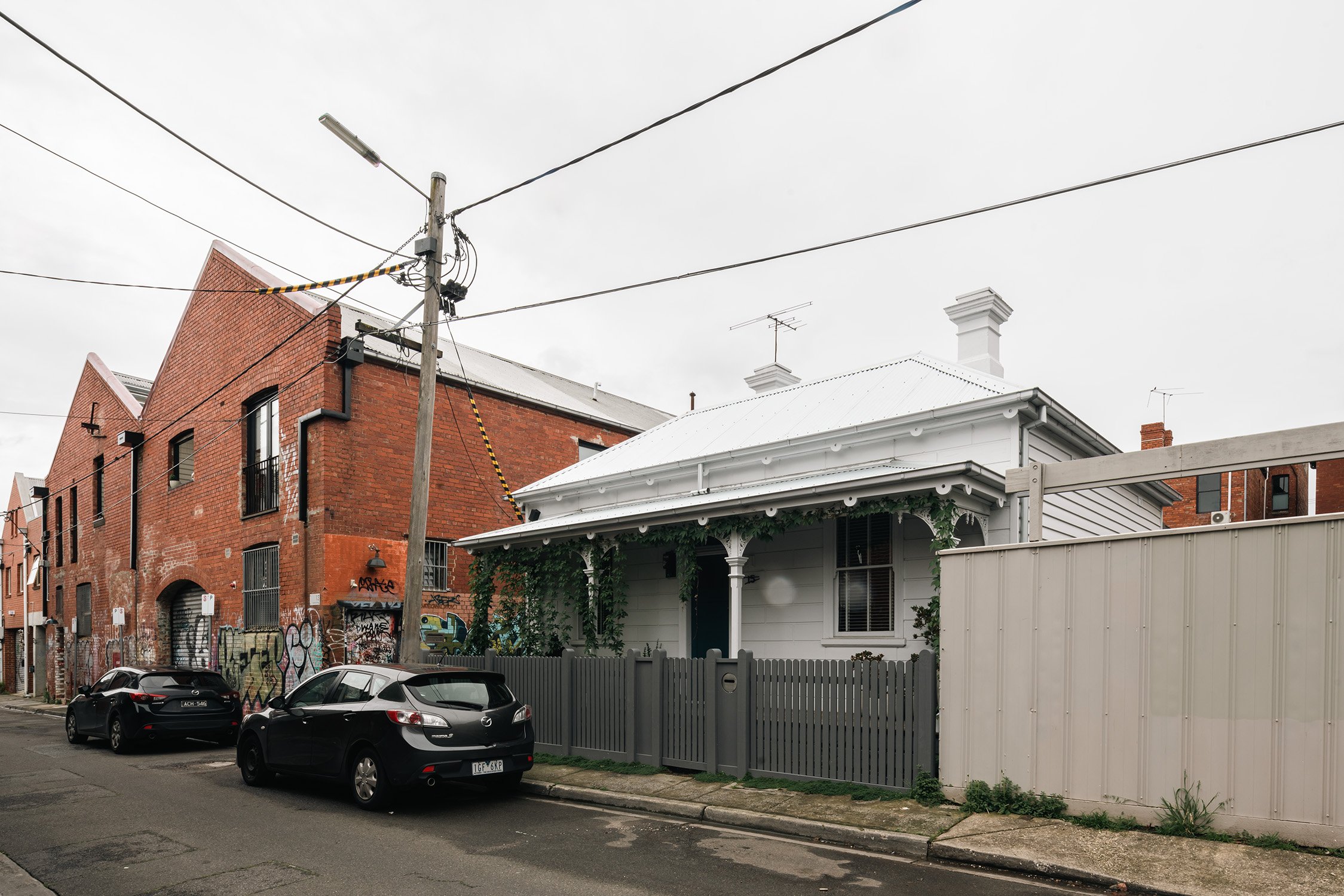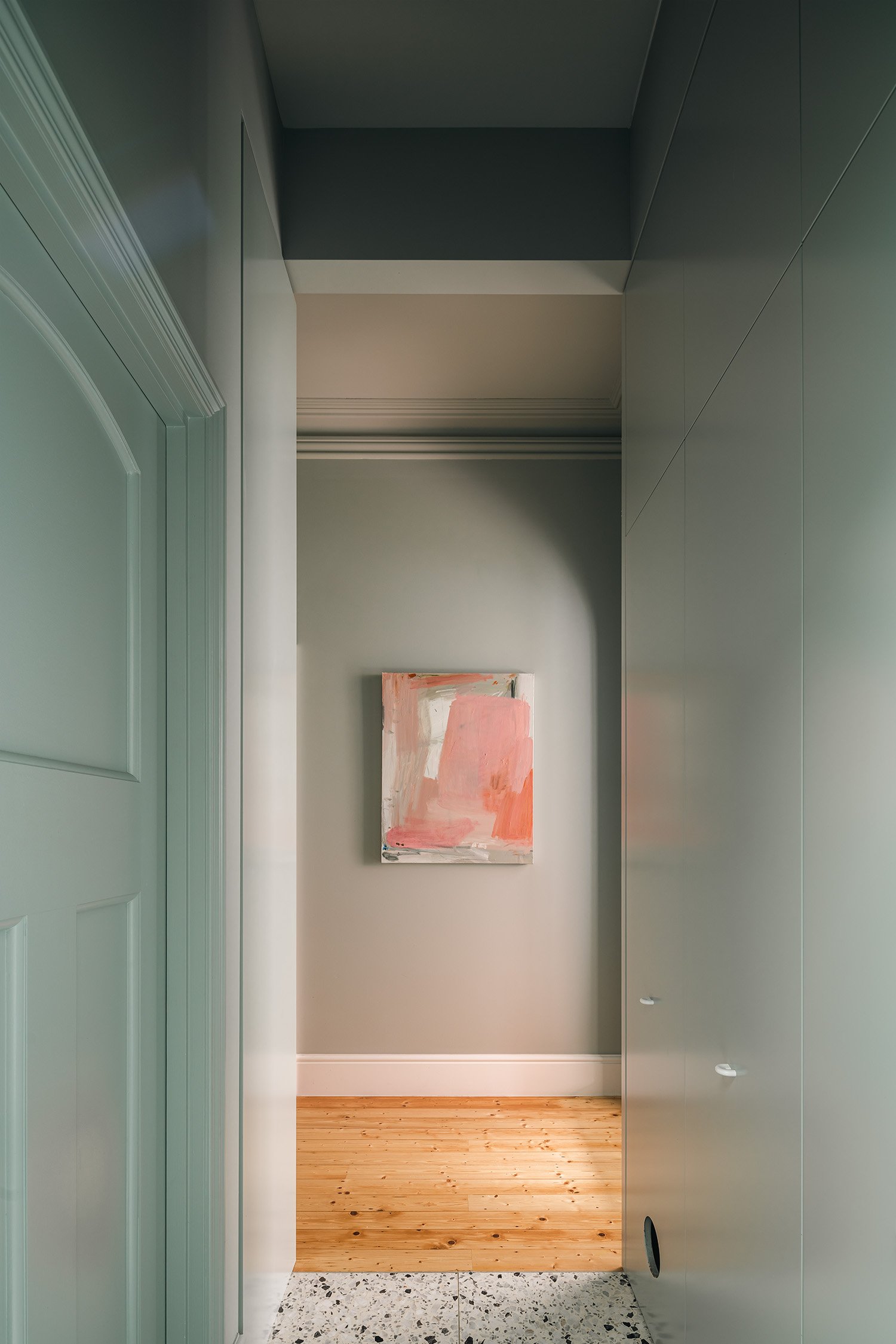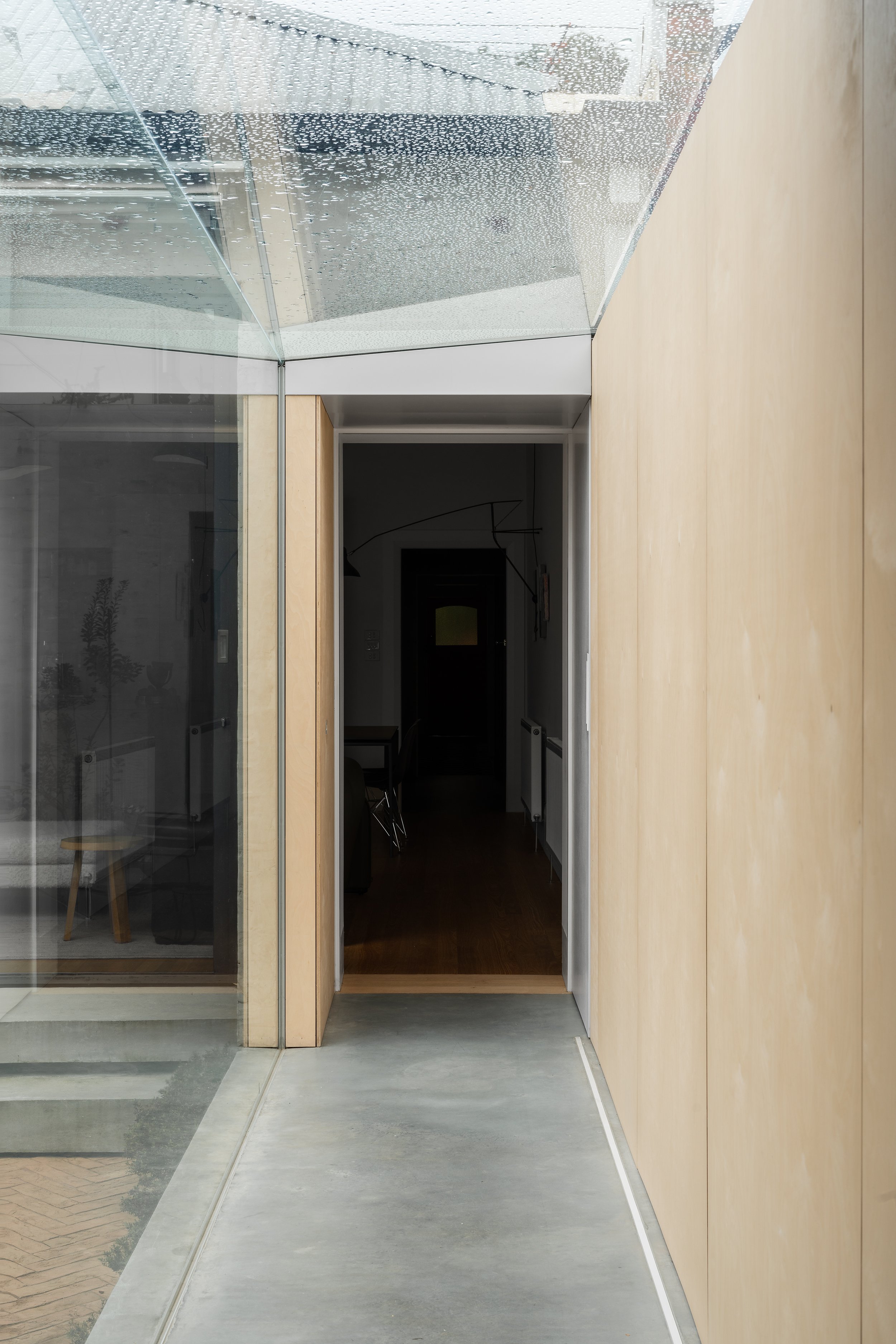How This Architect Designed Their Own Home to be Calming and Minimal
Wedged in around converted warehouses, new apartment buildings and car parks is the home of architect, Lisa Breeze, of Lisa Breeze Architect. While looking for a new home with her husband, Lisa came across this Victorian weatherboard cottage in Northcote and could see a great project.
"Designing my own home as the architect presented its own challenges," Lisa explains. "There's that challenge, wanting to test dozens of ideas and falling into that trap of exploring, exploring, exploring, and not actually making any decisions."
The house's condition could have been better, with it being quite draughty and dark and a rabbit-warren layout that cut off access to the backyard. Lisa wanted to take this two-bedroom Victorian cottage and squeeze a third bedroom in, revamp the wet areas, and have a comfortable light-filled kitchen, dining and living area.
At just 105m2, small by Australian housing stands, Lisa needed spaces to be efficient, practical and overlap functions wherever possible. Northcote House is a perfect that you don't necessarily need a big home to live a comfortable life.
"We sought to not build any more than what we thought we needed, and we have achieved that so there's no excess room in this house." explains Liza. "We've avoided that idea of building space for the sake of having space."
Lisa wanted to use materials that were practical, not necessarily showy. While weatherboard and brick are fairly standard building materials, their composition and detail elevated the interest. The interiors feature a lot of soft blues for their calming effect, which is contrasted with some steel greys to reference the nearby warehouses.
"The decisions made around the material choices in a home, for either a home for myself or for my clients is very personal," Lisa explains. "For this home, I was really keen to explore the idea of not necessarily being too showy, keeping things really practical and functional."
"This is a great example and great advocacy for keeping footprints of homes within your means," Lisa says. "There's a lot to be said for other parts of the world in denser cities where the vast majority of people live in apartments and smaller spaces. We can take some of that on board in our Australian homes and make the most of smaller spaces."
Designed by Lisa Breeze Architect, built by Never Stop Group.
Videography, photography and words by Anthony Richardson.




















