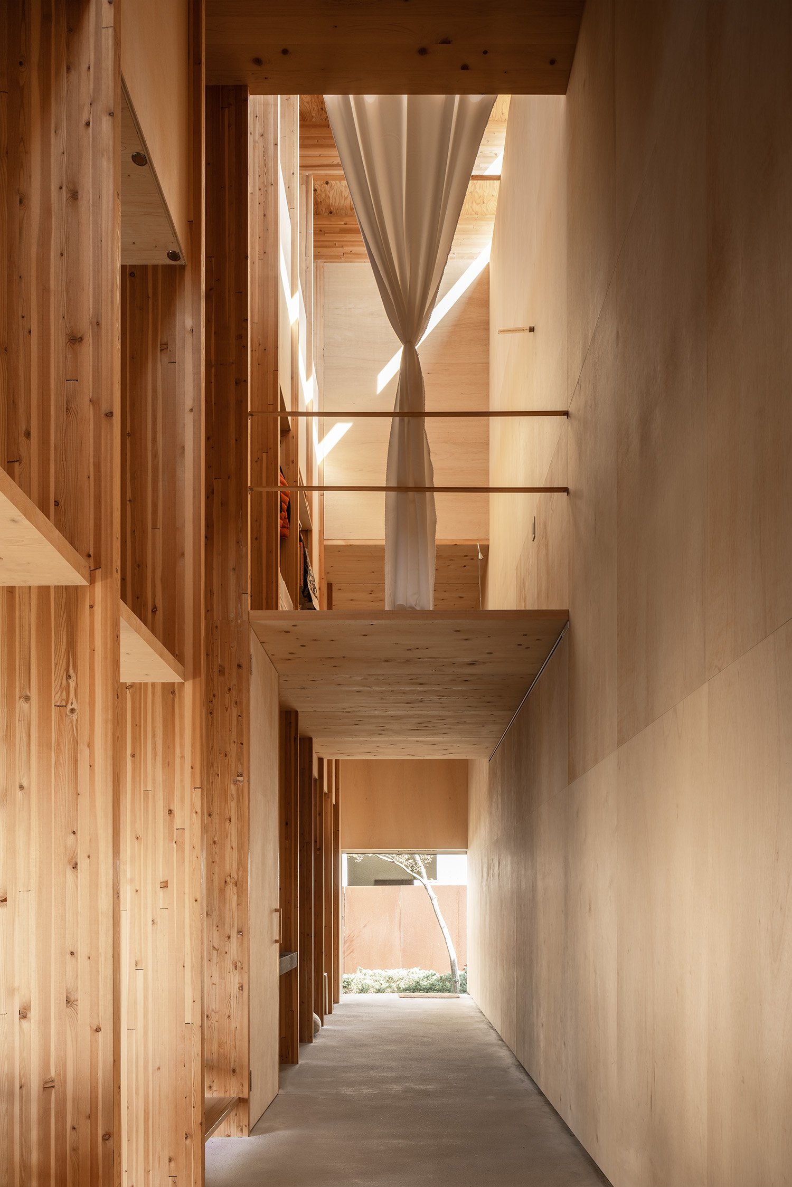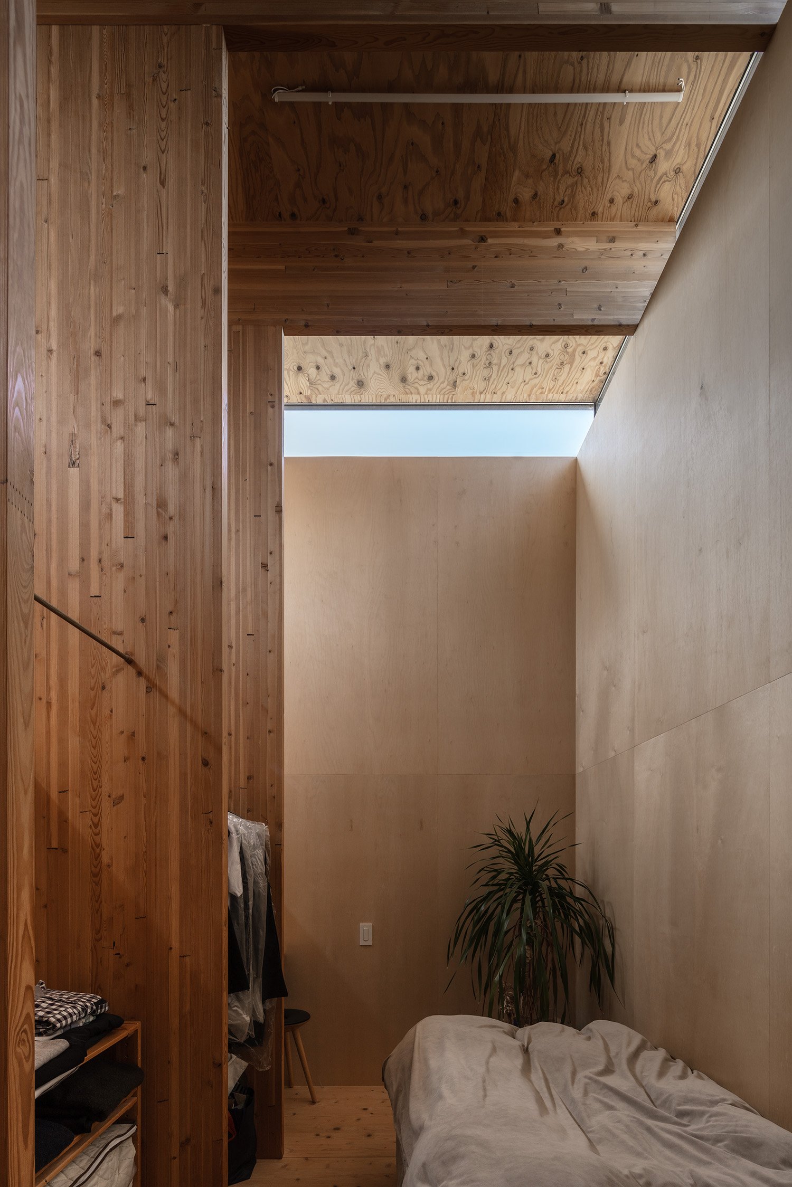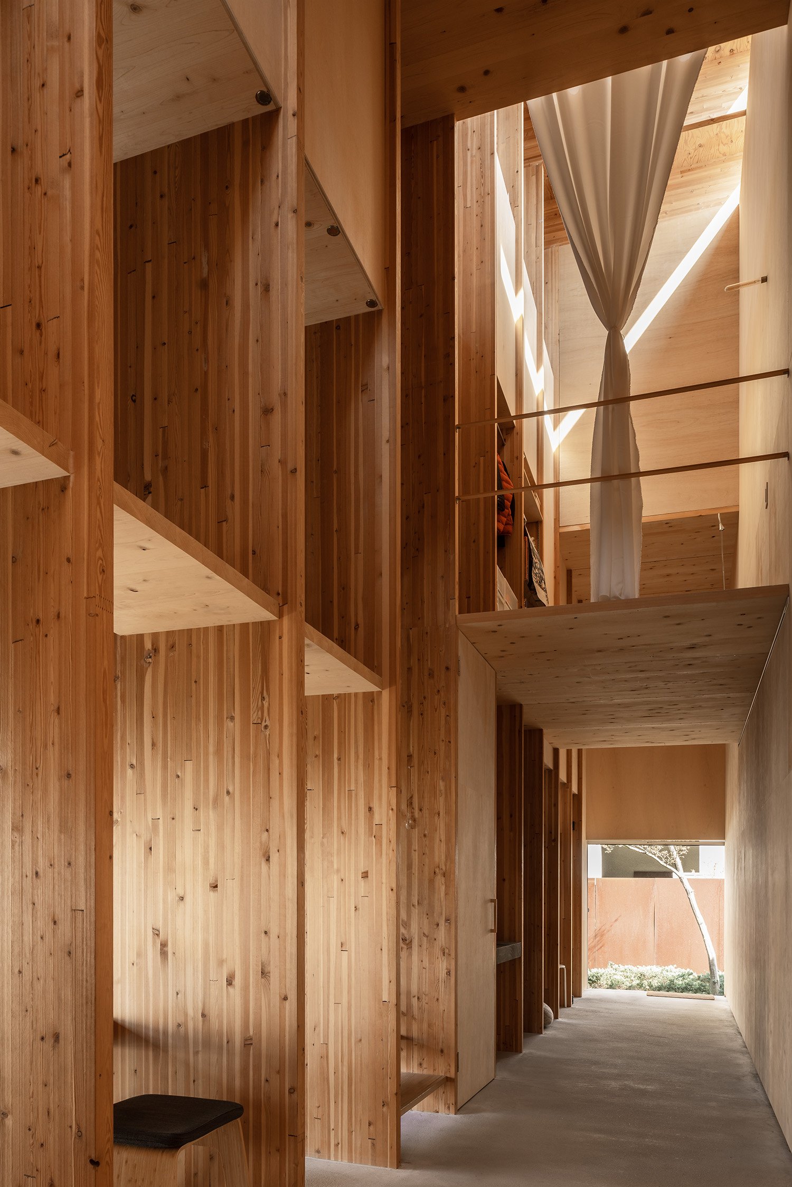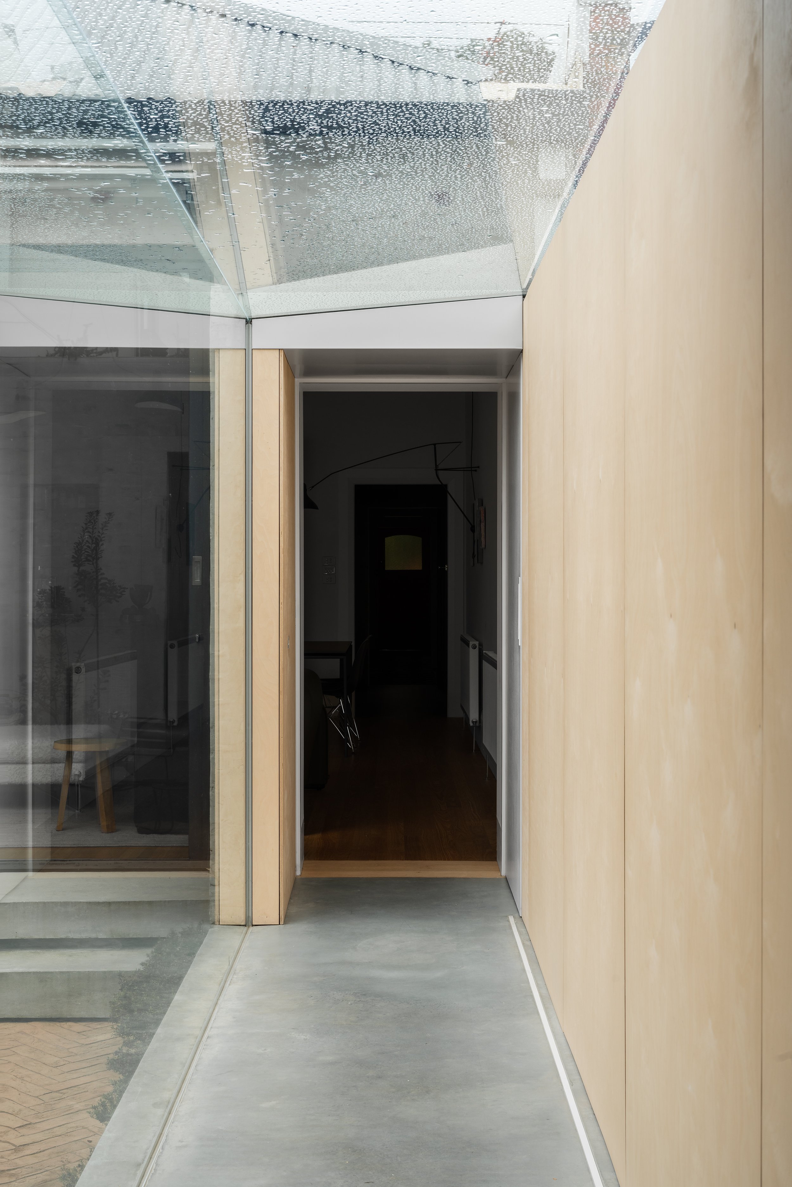How This Japanese Minimalist Home Took a Wabi-Sabi Approach
Katsutoshi Sasaki, a Japanese architect and Director of Katsutoshi Sasaki + Associates, with offices in Tokyo and Toyota, realised one of his dreams as an architect, to design his own home for his family.
When architects design their own homes, they often have a level of experimentation or exploration not seen on typical client projects. For example, Sasaki explored overlapping functions without the burden of having privacy, resulting in a home with no walls or doors.
In Toyota City, Sasaki’s home is between the Toyota employee dormitory and the factory, a busy commuter traffic route. His home sits on the previously vacant land between his parent’s home and his architectural practice’s office. “The width of the building needed to be narrower to allow for a garden with the main house and a pathway to the office,” Sasaki says.
“I wanted to create a house where family and nature are connected or overlap within a space,” explains Sasaki. “I wanted families to be connected, not divided by walls due to an overemphasis on privacy.”
Sasaki kept the design of his home simple, using a rectangular form with evenly spaced timber columns. The various rooms and functions are connected by a central spiral staircase, with high windows flooding the interior filled with voids and thin floor plates with light.
“A rich family life is realised in a minimal system. A variety of scenery by the light of the sun unfolds every day,” Sasaki explains. “The activities of people and nature appear in a quiet space.”
A sense of connection to nature was vital to the design, so for the interiors, varying woods were used to reinforce this feeling. The use of wood allowed for a textured, soft, warm, but also robust space, which meant Sasaki did not have to worry about his children playing inside.
The exterior uses red cedar timber, painted a deep green to reflect the mountains and forests in Japan. The inspiration for the palette came from a desire to reflect the materials and colours found in nature.
The home draws on the principle of wabi-sabi, a Japanese philosophy of appreciating beauty in imperfection. The idea of wabi-sabi can be seen in the children’s rooms, where Sasaki initially designed only a floor. As the children grow, fabrics and partitions have been added, which will continue to change.
“It is important to design with the assumption that things will change,” says Sasaki. “We will not exhaustively design and plan. Imperfection is also about not staying. The interesting thing is that a quiet space can be transformed by the addition of human actions and natural phenomena to create an ever-changing landscape.”
Designed by Katsutoshi Sasaki + Associates, built by Toyonaka construction Co.Ltd, garden design by Garden Works Enzo.
Japan trip supported by BowerBird.
Videography, photography and words by Anthony Richardson.
























