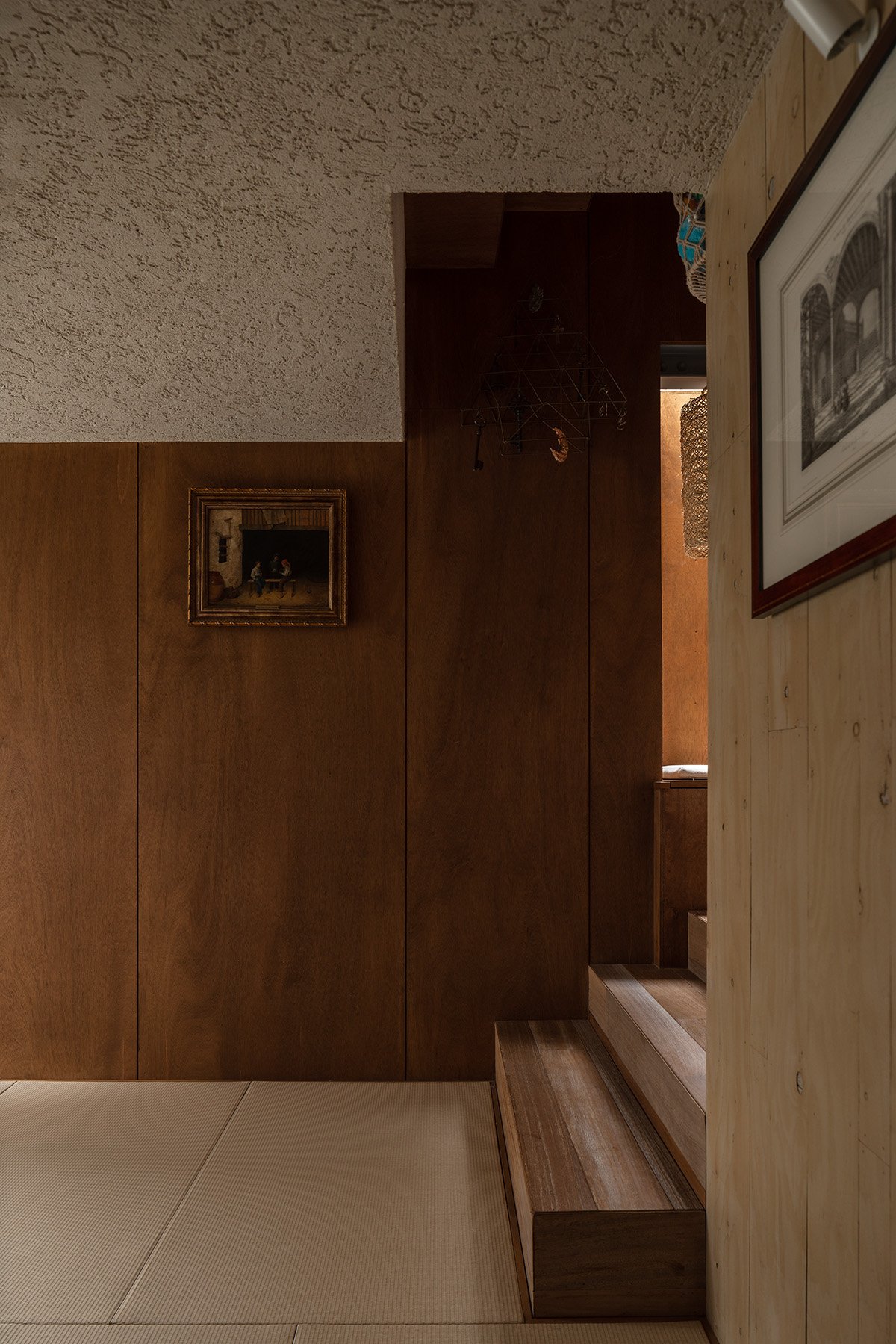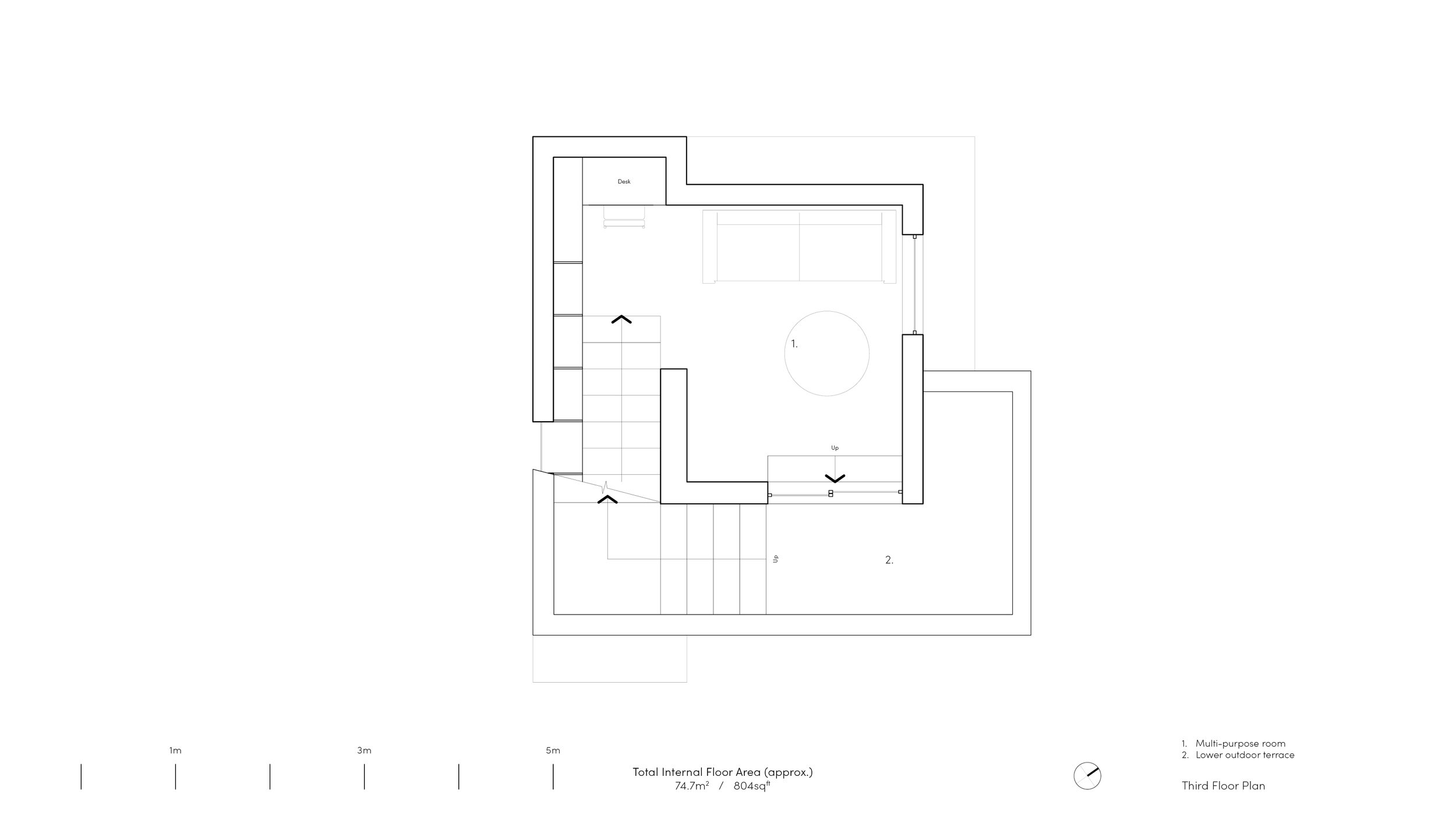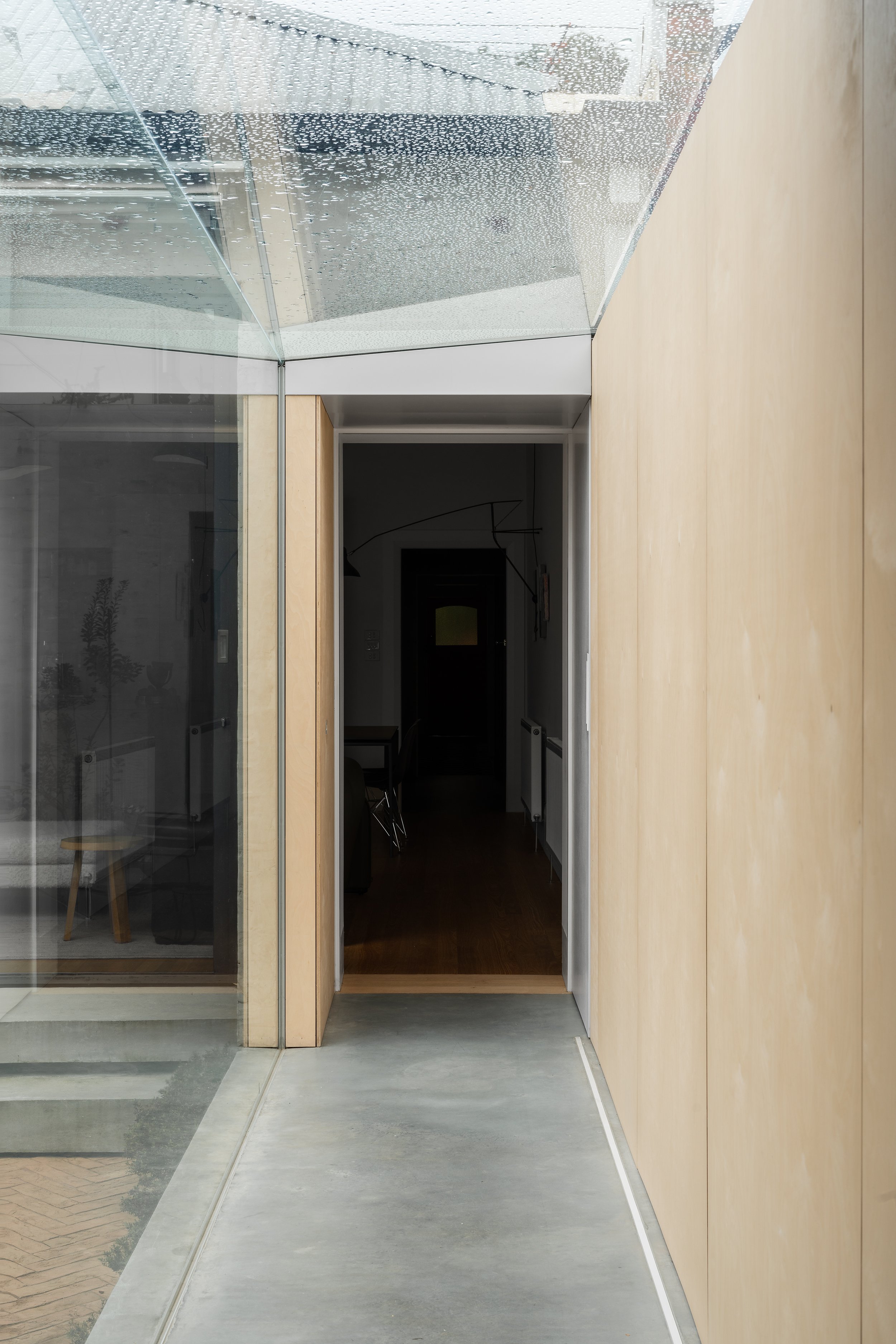How This Japanese Architect Makes Clever Use of a 45m2 Site in Tokyo
On a site barely 45m2 in Tokyo sits the home of Daisuke Ibano, where he wanted his new family home to be bright and spacious.
“In the previous house, everything had minimal dimensions.” explains Daisuke, “But with a growing family, more space was needed.”
The previous home was 50 years old, and was initially designed to bring in the southern sun; however, a new large house was built, blocking any light from entering the home. The effects of Japan being a humid country were constantly felt in the dark home. Daisuke, in collaboration with Ryosuke Fujii and Satoshi Numanoi, designed a new family home that allowed for a more comfortable living environment.
Daisuke needed to design a vertical home on such a small parcel of land; however, a common feature in houses had to go to save space.
“We did not want to waste as much space as possible,” Daisuke explains, “So we decided to stop building corridors and instead connect all the rooms in a spiral shape. By doing so, we were able to move up and down smoothly.
There is quite a bit of ‘home’ for a site not that much bigger than a double-car garage. A bedroom is tucked a few steps down off the main entry, with a staircase leading you up to the main living zone. The kitchen, dining and living exist on differing levels, allowing for an even eye-level. The bathroom and children’s room are up another level, with a multi-purpose room with a study desk at the top. Private outdoor space is experienced on the two-level outdoor terrace, complete with sweeping views over Tokyo.
“Usually, a house would be formed by many private rooms, but in this house, there are very few doors,” Daisuke says. “This ensures that there is always someone somewhere to be seen. Privacy is ensured by a distance.”
Daisuke and his family have a home that exceeds their original intent, where they find themselves traversing the everchanging light, something that wasn’t feasible in their old house.
“In the old house there are very few cozy place and the steep staircase made it difficult to move up and down,” Daisuke reflects. “In the new house there are so many places to stay anyway that our bodies started moving on their own when we realize we are looking for light. It might be like moving to another light-filled bench in the park when a bench becomes shaded.”
Designed by Daisuke Ibano in collaboration with Ryosuke Fujii and Satoshi Numanoi.
Japan trip supported by BowerBird.
Videography, photography and words by Anthony Richardson.
























