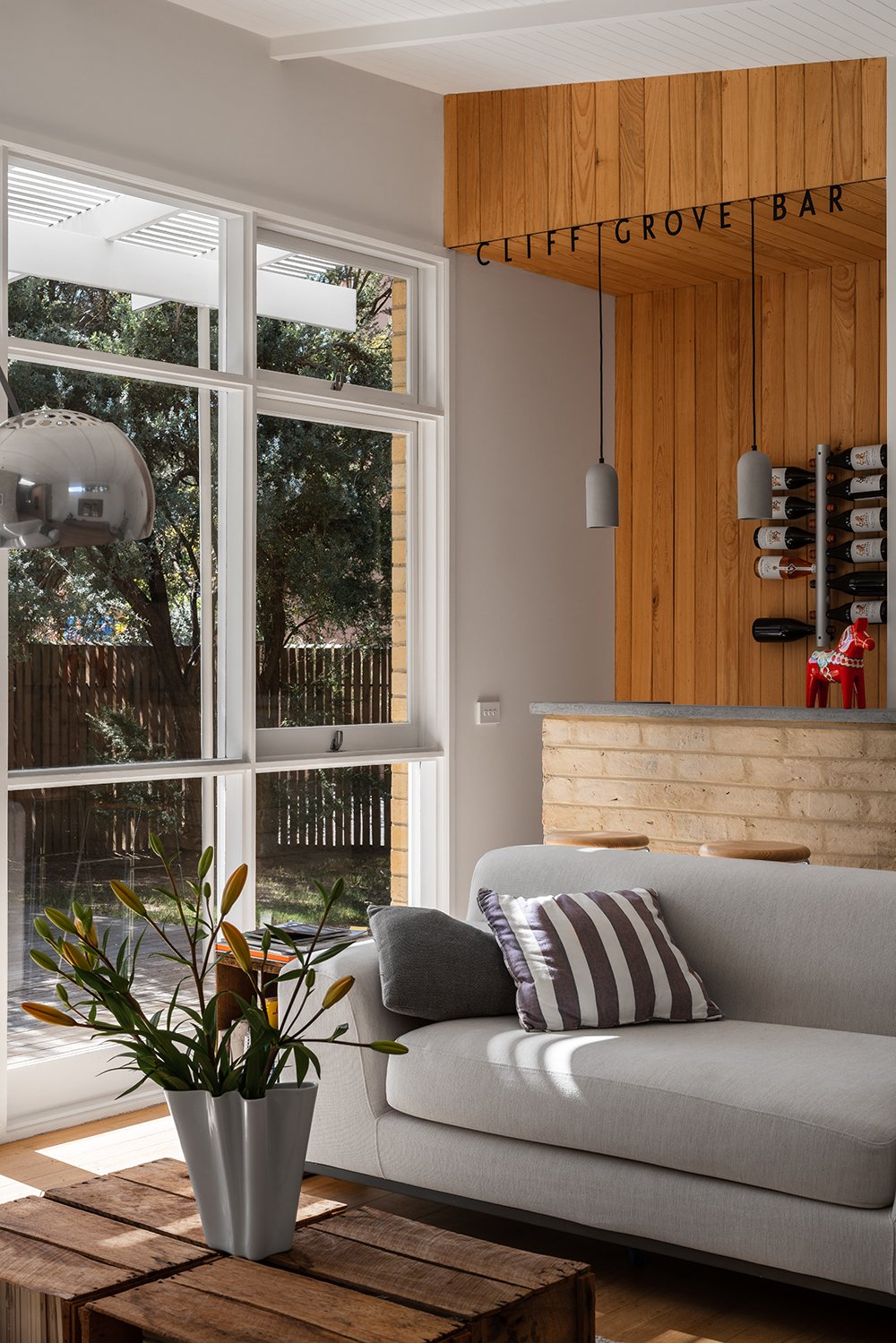How an Architect Renovated and Modernised Their Own Mid-Century Home
Many mid-century modern homes in Melbourne have been lost, largely due to a lack of heritage protection from local governments, so preservation is usually up to passionate individuals.
Architect Wilko Doehring of Wilko Architecture purchased their 3-bedroom property in the beachside suburb of Beaumaris, but thanks to a bad makeover in the 70s, the mid-century charm was lost.
"Our original mid-century house was modest and very run down with a bad 70s make-over. There were arches and medieval kitchen and doors, plus mission brown window frames, beams, and timber panelling," Wilko explains. "While we were able to restore the exterior, once we removed the 70s makeover internally, together with the damage, there was not much enough substance left of the mid-century house."
Wilko approached his home not as a true restoration, but rather as being sympathetic to the time and undergoing a four-year renovation, doing much of the work himself. The interiors were refreshed with contemporary touches, and the energy efficiency of the home was upgraded to today's standards.
The floor plan largely remained untouched, except for the removal of a wall between the kitchen and dining area, and small changes in the bathroom. A grand entrance sits between the living and sleeping zones, with the bedrooms to the south. A large deck connects the L-shaped kitchen/dining/living, with access to native gardens.
"Bringing the home's energy efficiency up to today's standard was an essential aspect of the project," says Wilko. This involved the exterior walls, floors and roof receiving insulation, along with a vapour barrier, to increase thermal comfort and air-tightness. 26 solar panels totalling around 10 kilowatts were added to the mid-century modern home.
"When it came to selecting the materials, great emphasis was put on creating a cohesiveness between the spaces to make a modest home appear larger by having spaces internally and externally merging into each other," explains Wilko.
Tasmanian oak veneer was used for joinery, with a green kitchen rangehood and light fixtures that reference the tea trees around the home. The exposed bricks internally were white-washed, and existing hardwood timber floors were fixed up.
"In Australia, prior to the late 1950s, housing design was very English inspired with small windows and dark interiors, not suited for the Australian climate," Wilko explains. "When the war was over, there was a time of optimism and experimentation in housing design with big windows, flat roofs, and an abundance of colours inside. We finally had our own unique Australian style."
Sign up to Milanote for free with no time limit; https://milanote.com/simpledwelling1023 and check out my Mid-Century Modern-inspired mood board; https://app.milanote.com/1QOxNX1Kx4ICfo?p=bJQdKNWFTyL.
Kinder House by Wilko Architecture.
Production, photography and words by Anthony Richardson.
Related Stories
Shop
Bring a sense of simplicity to your home.



































