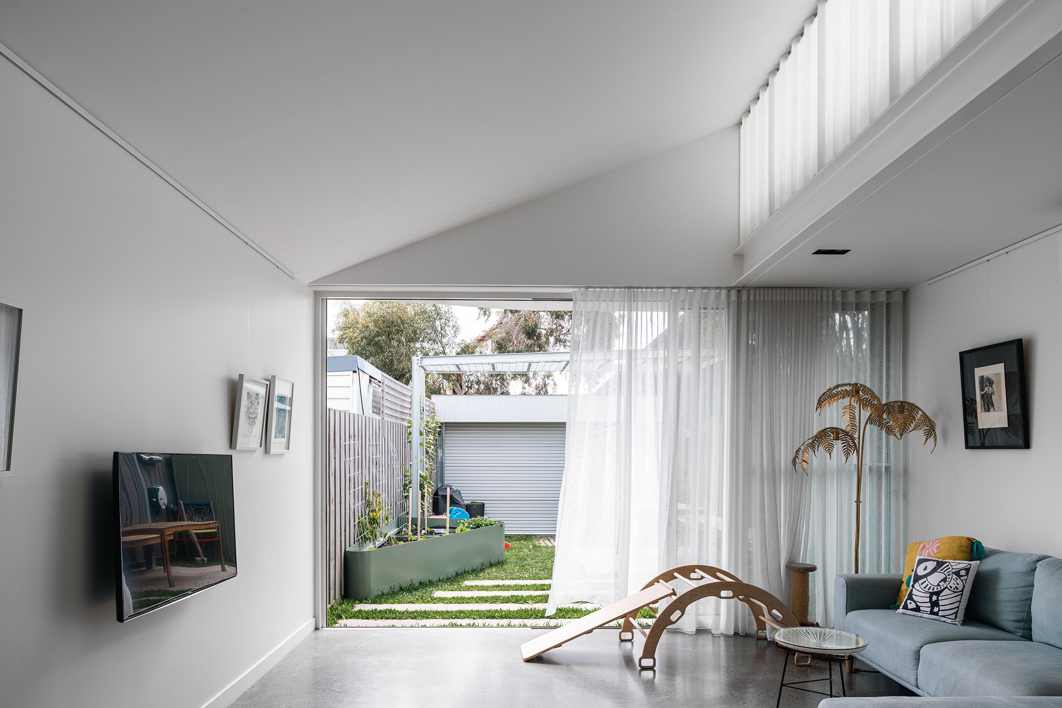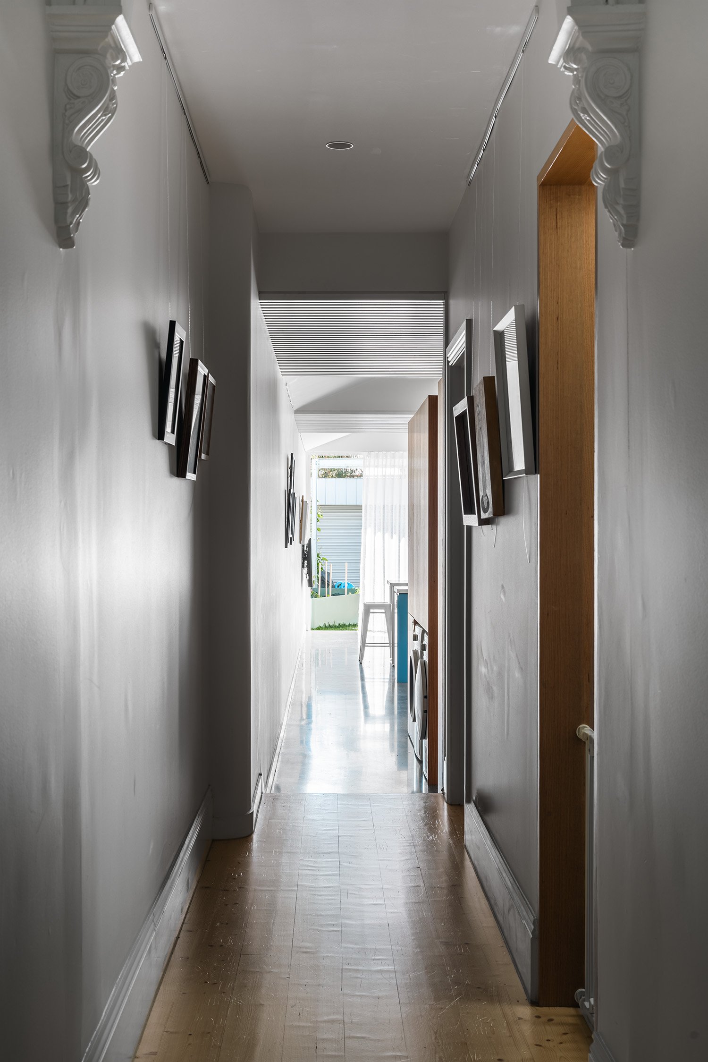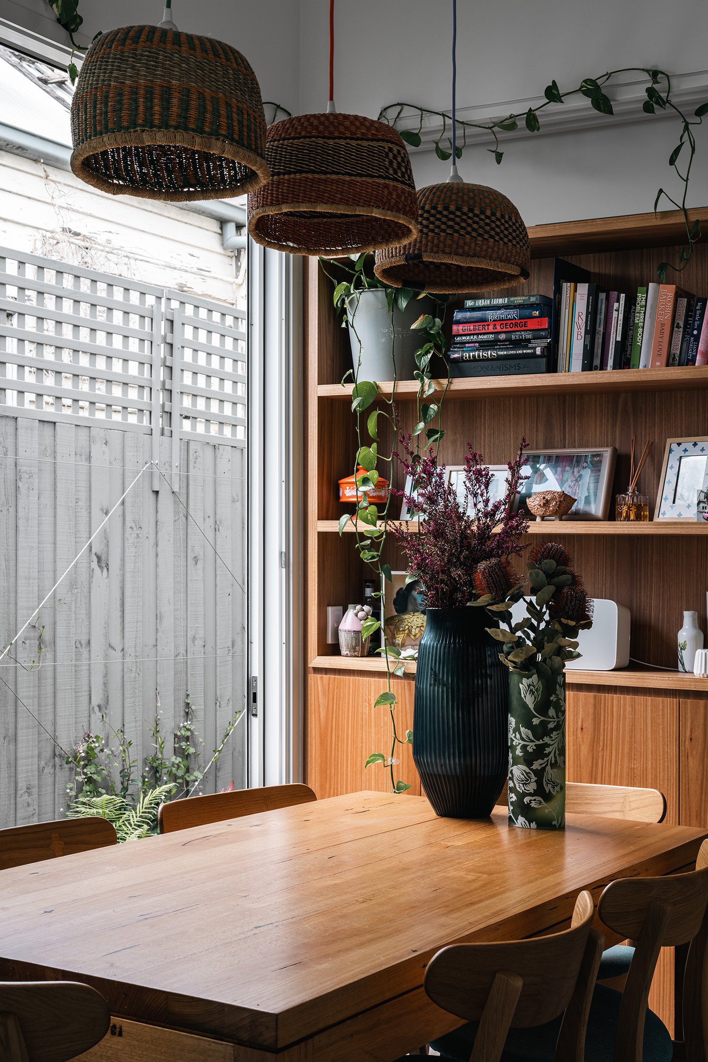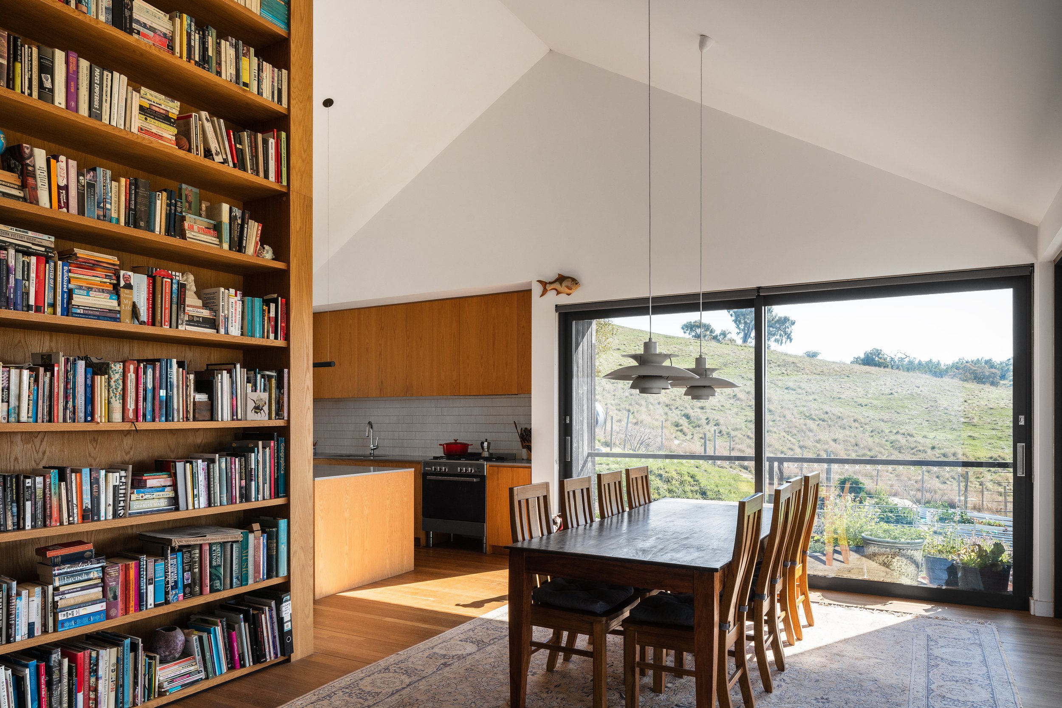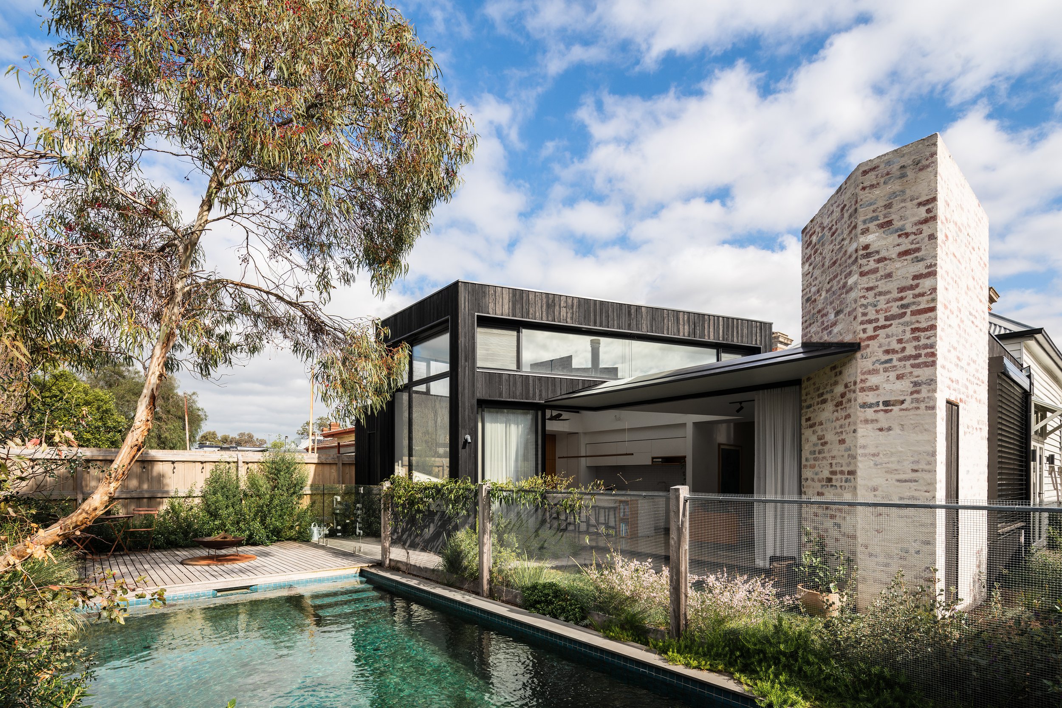How This Narrow Site Turned Into a Spacious Family Home
Situated on a typical Victorian block of land, only 5m wide, was a home that forced Ben and Lauren to cook dinner in a jacket and beanie. Michael McManus Architect was engaged to give them their dream home, a bedroom retreat and a light-filled living, kitchen, dining area opening onto their north-facing backyard.
The challenge for Michael McManus Architect was the narrow site, at only 5m wide. To help make the interiors feel more expansive and avoid the feeling of walking through a tunnel, courtyards, windows and varying ceiling heights were implemented.
The original Victorian home was kept, with some slight configurations made to the second bedroom to allow for a staircase. Walking past, a bathroom is tucked behind the laundry cupboard that opens onto the hallway. The open dining, kitchen, and living spaces see a small services courtyard and the kitchen in the middle, providing an interesting dynamic to the space. Upstairs is Ben and Lauren's retreat, complete with a walk-in-robe and ensuite.
"Michael talked us into doing floor-to-ceiling tiling, and I thought to myself 'why do you need to do that?'" Lauren, the client, explains. "It looks so good. I feel like I'm walking into a day spa when I go to the bathroom."
Michael McManus Architect chose materials that were not only budget-friendly and practical but also had a beauty. The joinery is a timber veneer, and the blue kitchen uses a standard material. The translucent cladding was used to help bring diffused light into the living area in the mornings and externally provided depth and a level of bespoke detailing for the extension.
"Within the kitchen we have a quite bold blue laminate kitchen. The idea was always there for that to be quite a punchy color." Michael McManus, architect, explains. "It was always going to be green or blue, and the clients went with blue."
Lauren remembers the days of the home before the renovation and extension and how difficult it was sometimes to get out of bed. Today though, she can't believe she gets to wake up each day in her home, which energises her to get moving.
"There was no insulation; it was freezing cold. I would be cooking dinner in my ugg boots, a puffer jacket, a beanie." Lauren reflects. "I feel a little bit guilty about it now because every morning I wake up, I'm literally like, 'oh my God, this is amazing, I can't wait to start the day.'"
Despite the home being compact, at only 139m2, far below the average Australian house size, it doesn't feel small. Michael McManus Architect has employed design decisions to make the house feel far more expansive while fitting everything a family needs.
Designed by Michael McManus Architect.
Videography, photography and words by Anthony Richardson.
