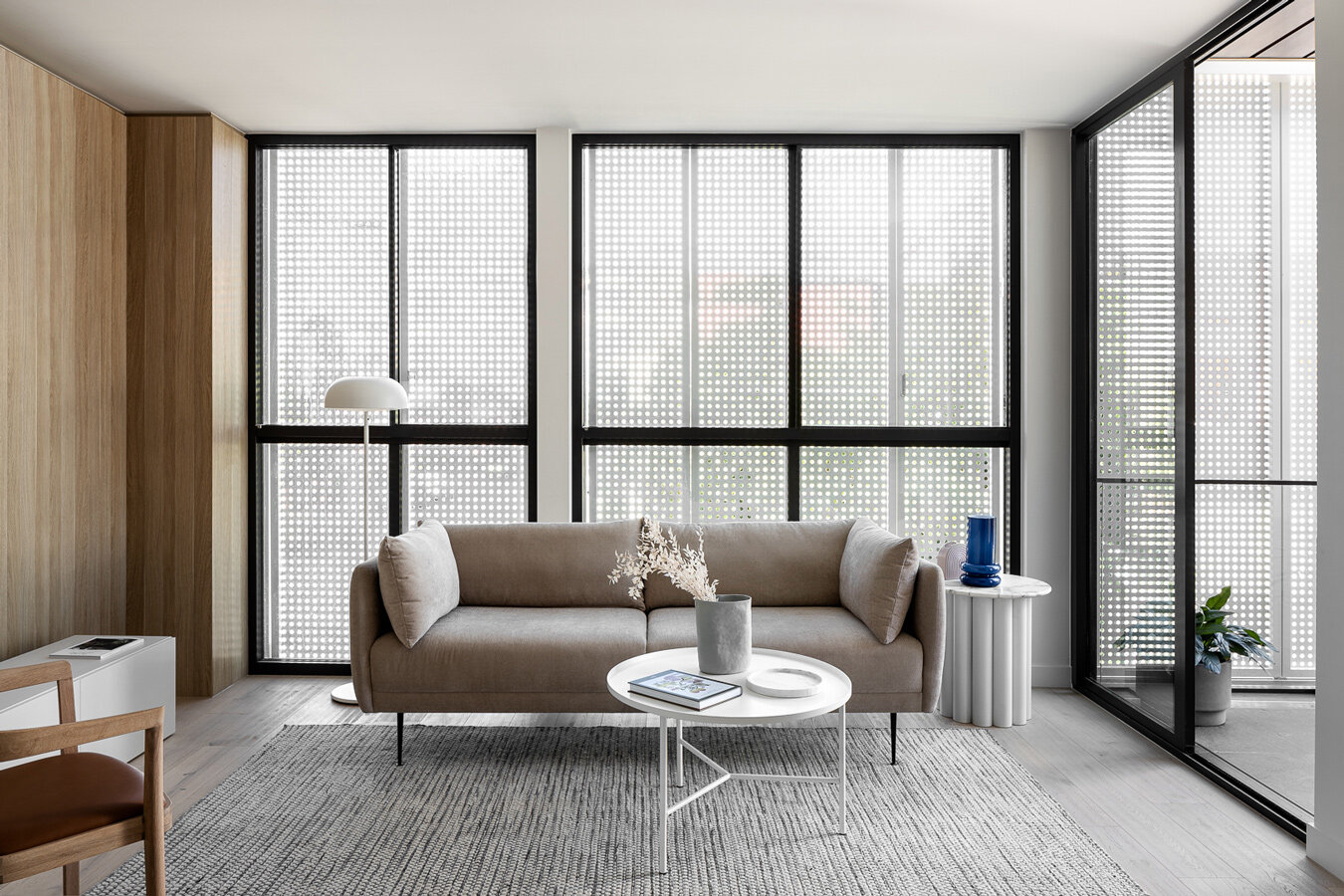These Architect-Design Townhouses Utilise Space Efficiently
Planned out over three levels, these boutique townhouses designed by Pitch AD optimises the small Richmond site to fit in 3-bedrooms, two-bathrooms, open plan living, dining, kitchen and a car space. The townhouses have been designed to minimise circulation space, allowing the maximum efficiency of space.
A core feature of the design is the metal bi-fold screens on the external facade, which helps with natural daylight, as well as give the occupants a chance to control the level of privacy. Timbers are used internally to provide warmth and contrast to the white metal screens.
Videography by Anthony Richardson, photography by Timothy Kaye.














