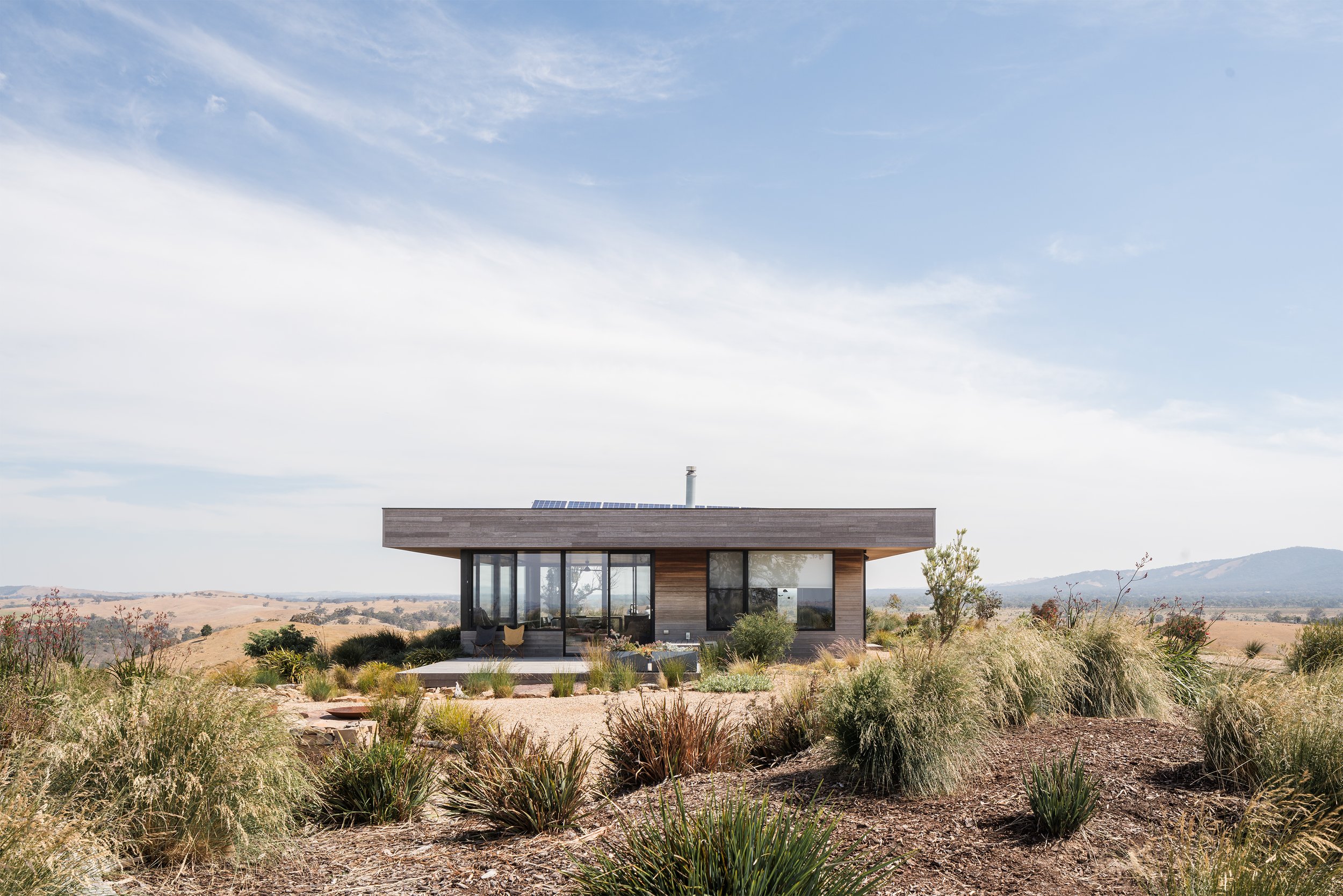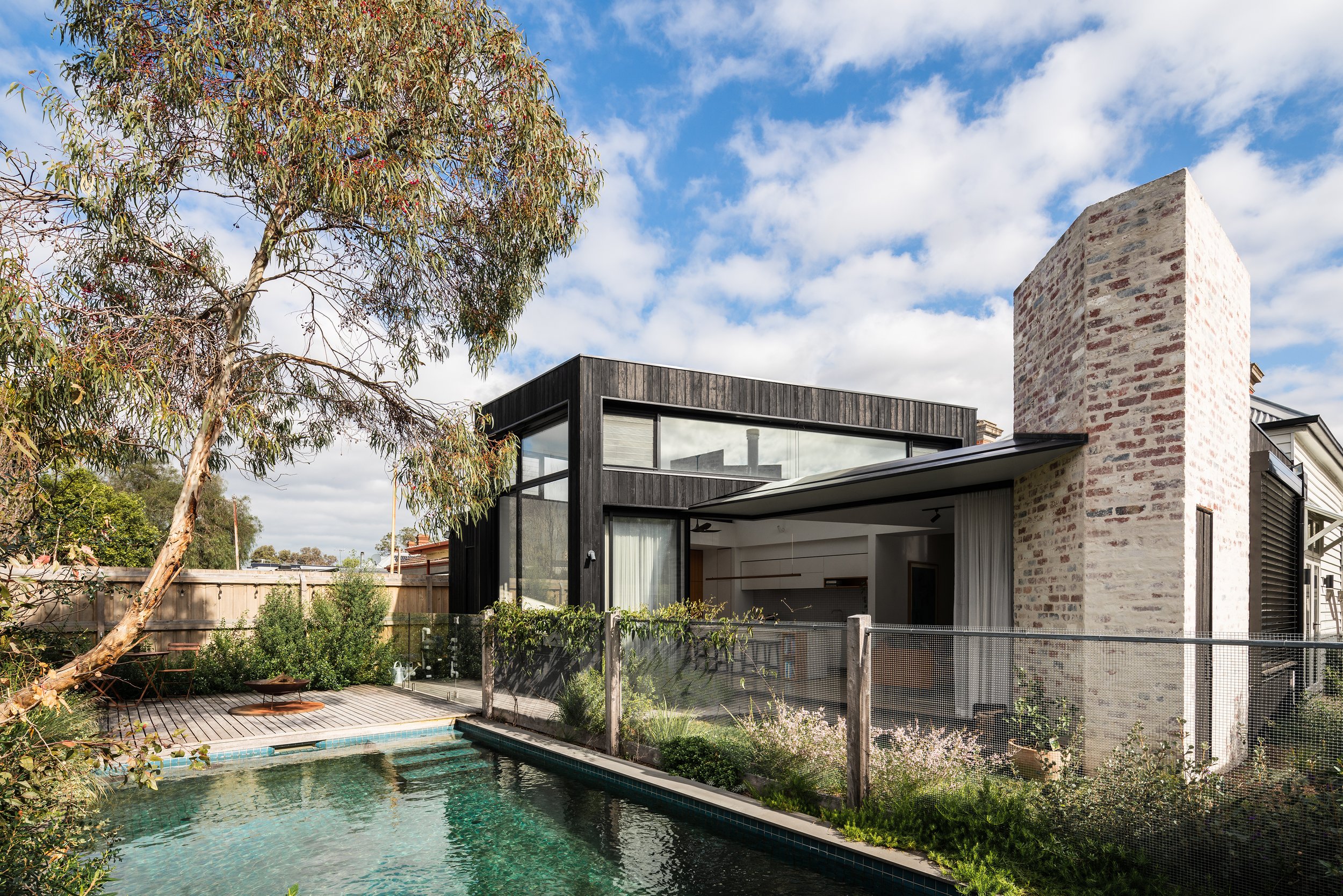A Contemporary Home Addition with a Glass Floor
This heritage terrace in Melbourne’s inner-north suburb of Carlton North ticks a lot of boxes. Is it located across from a leafy park? Check. Is it close to shopping and food? Check. Melbourne CBD on your doorstep? Check. A beautiful heritage home? Check.
However, despite those positives, there were challenges with the property. First, the original home was in a rough state with many ad-hoc add-ons during its lifetime. Second, the site is orientated north to the front. The owners engaged Ben Callery Architects to help them solve these problems and bring in more natural light.
Through clever planning, Ben Callery and Tim Shallue incorporated a trafficable glass floor on the first level to allow the winter sun to stream into the south-facing downstairs living area.
This glass floor below also allows you to capture glimpses of the treetops, rooftops, and sky, connecting you with the elements and neighbourhood.
The house extension maintains the original front two rooms, with the second room converted to a bathroom with a green-filled courtyard. The new addition has an open-plan kitchen, dining, living arrangement with a small south-facing courtyard at the end.
Upstairs is the main bedroom, with a walk-in wardrobe and ensuite, the trafficable glass floor and “living space” that leads out to the roof deck.
The existing bricks were rendered white, and Ben Callery Architects introduced timbers to bring a sense of warmth into the extension.
While this home had a lot of constraints, being a narrow block, two-storey wall on the east, heritage to the front and south to the back, Ben and Tim saw these as opportunities to be creative and use the glass floor, the twisted roof and setback from the front as pragmatic solutions.
Videography and words by Anthony Richardson. Styling by The Northcote Stylist and The Styling Kind.


