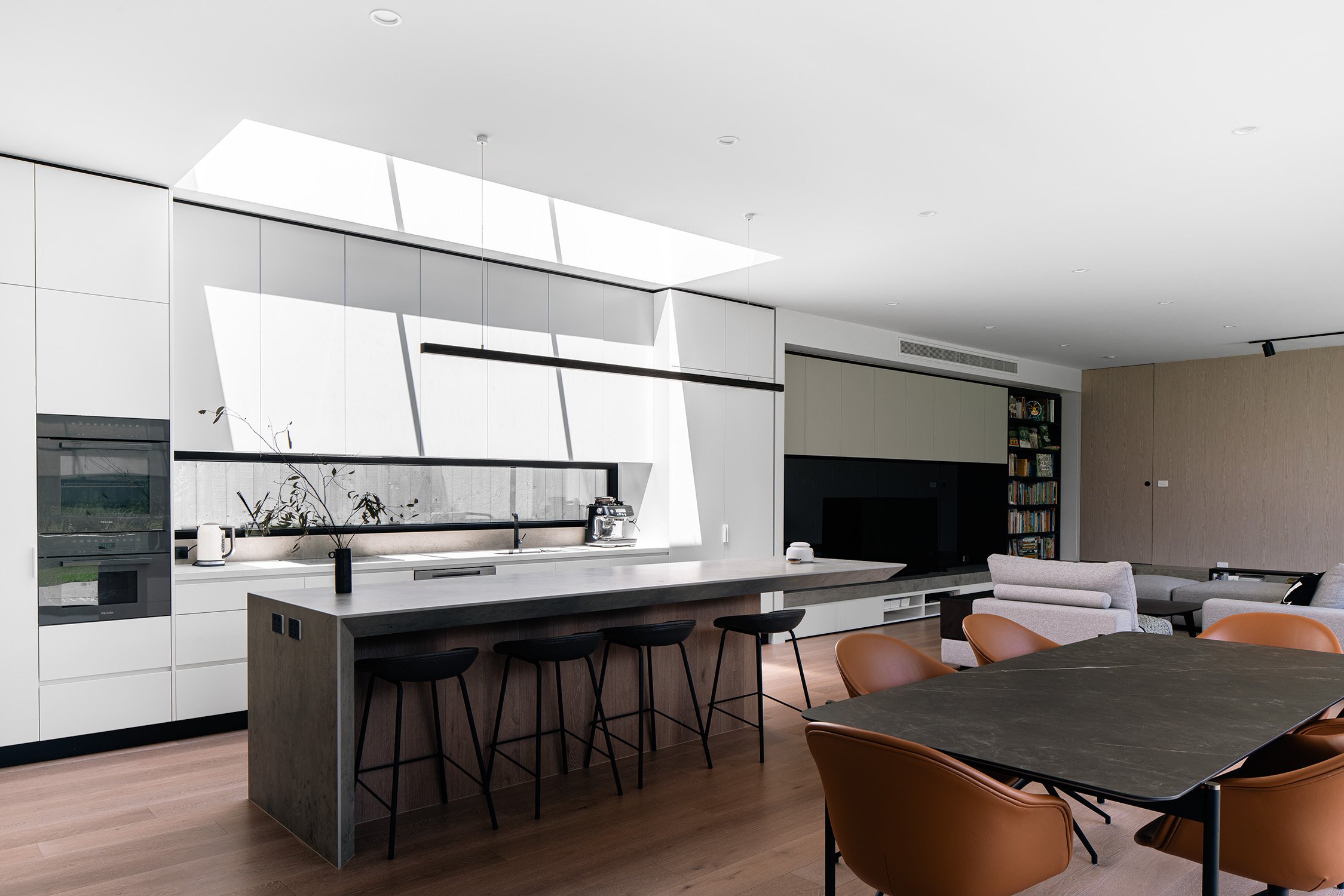A Modern Extension to This New England-Style Home Brings the Family Together
New England-style homes have a particular appeal about them, with their high-pitched slate roofs, dormer windows and red clinker brickwork. So it should come as no surprise when there was an auction for one in Hawthorn, it had a considerable turnout.
While there was a beauty to the home and why the owners wanted to keep it, there were functional issues. The layout was a collection of small rooms, so a room for the kitchen, a separate room for the dining, a separate room for the living... You get the picture. It meant there was no way for the family to be together while doing individual tasks. It also lacked sunlight, with poor orientation to the main rooms.
So the owner, Dawei, hired Melbourne-based architecture practice Chan Architecture to design a renovation and extension that would give them access to natural light and have a single, large family room where they could gather together. Chan Architecture rejigged the existing layout to accommodate a home office setup, bedrooms and bathrooms, while the modern extension is at the rear on the south boundary.
The new extension houses the open-plan living, kitchen and dining, and a main bedroom with ensuite for Dawei and his partner. A glass wall floods the interior with the northern sun, while the open space allows the family to be together.
Chan Architecture's challenge was marrying the new modern extension to the existing heritage home, as they did not want a clear 'old and new'. The design for the renovation included incorporating materials from the extension, creating a more seamless transition.
The materials are simple and minimalist, giving the owners a blank canvas to decorate how they wish. The focus was spent on getting the details right, particularly with the concrete bench seat that wraps around the living and the kitchen benchtop.
Dawei speaks to the happiest time in his home, which is made possible by the new extension. They can spend time as a family; the kids can run around as dinner is cooking; they can read books together and play games. Although minimalist in style, the new home gives so much to this family.
Go to Squarespace.com for a free trial, and when you’re ready to launch, go to http://www.squarespace.com/thedesignemotive to save 10% off your first purchase of a website or domain.
Videography, photography and words by Anthony Richardson.
















